The following downloadable files
are a series of documents for the Sorcerer, Wizard and Magician
roof estimating software. The tips
have been written to help take a new operator through the various processes
one step at a time. These have been collected from our Customer Service
Centre files. If you have a difficult question, drop us a line and maybe
it will end up here too, helping someone just like you.
There is quite a collection now. So hopefully a detailed description already exists to help you with
that cut up roof you're trying to model. As we update the downloadable printed help files (in PDF format) to reflect changes to our software, we will be adding a video clip to better explain what we're trying to show. Often, it is easier to see someone else do it and copy what you see.
Get more from your software
and collect each one.
WE'RE CONSTANTLY DEVELOPING THE LIBRARY OF HELP FILES. PLEASE DROP BACK HERE AGAIN REAL SOON!
If you can think of a topic that needs a video tutorial to guide you, drop us a line and provide the details. We will create it and put it up here to help others.
Generating metal panel cut lists with Roof Wizard.
|
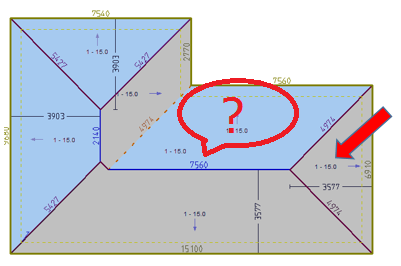
|
Checking Prompt Sheet
Checking that your 3D model is correct is critical.
Creating 3D roof geometry the easy way is one thing, checking that it is correct is critical. Download this 'cheat sheet' to guide you through the checking process. Do this on every job and you will develop huge confidence in the estimating and quoting process.

|
|
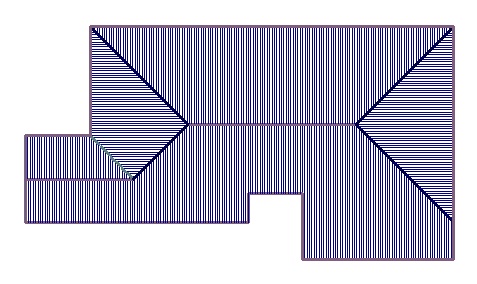
|
Video Help File V001
Creating 3D roof geometry the easy way
How to use the basic AppliCad Process to develop precise 3D roof geometry using perimeter measurements.

|
|
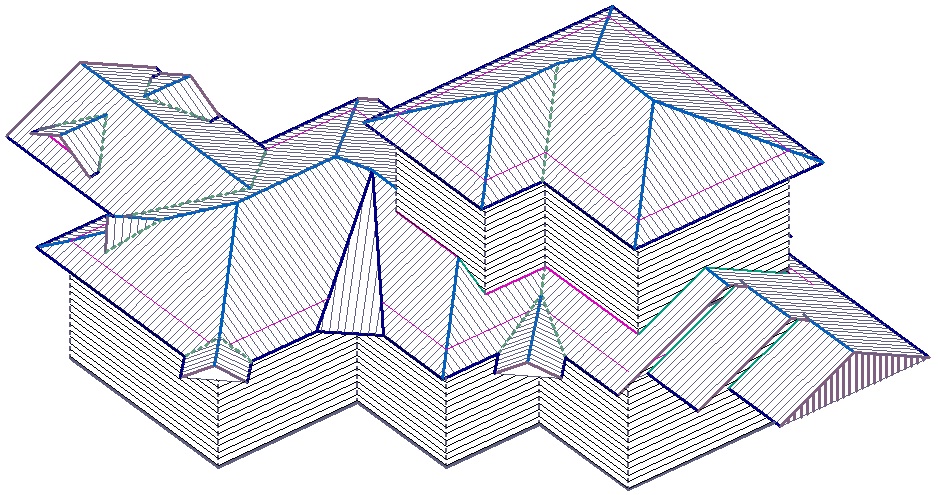
|
Video Help File V002
Creating Complex 3D roof geometry the one click at a time
How to use the basic AppliCad Process to develop precise 3D roof geometry using the Mod-Roof functions.

The only software in the world that will produce this level of complexity as easily. |
|
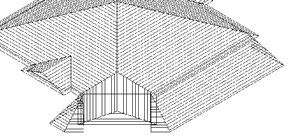
|
Tip 001
Cut-Out Verandah
How to add a veranda and develop a cut-out around a corner gable.
 as a PDF document. as a PDF document.
A video clip explaining this tip is available.

|
|
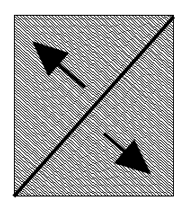
|
Tip 002
Diamond Gable Roof
Develop a roof with the ridge diagonally across it.
 as a PDF document. as a PDF document.
|
|
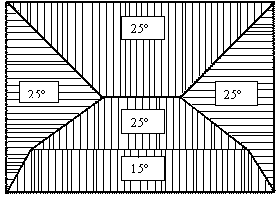
|
Tip 002a
Bellcast
Verandah.
A step by step uide to adding a "bellcast" verandah or porch
at a different pitch.
 as a PDF document. as a PDF document.
|
|
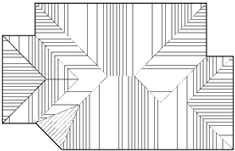
|
Tip 003
Project
Gable Comand
Creating complex roof shapes from simple shapes
 - as a PDF document. - as a PDF document.
A video clip explaining this tip is available.

|
|
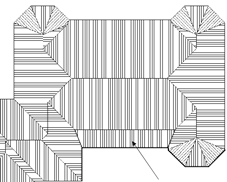
|
Tip 004
Intersecting Roof Slope.
Clever use of the Intersect Planes command, and theVerandah command allows
to insert this "pitch-break" in.
 as a PDF document.
as a PDF document.
A video clip explaining this tip is available.

|
|
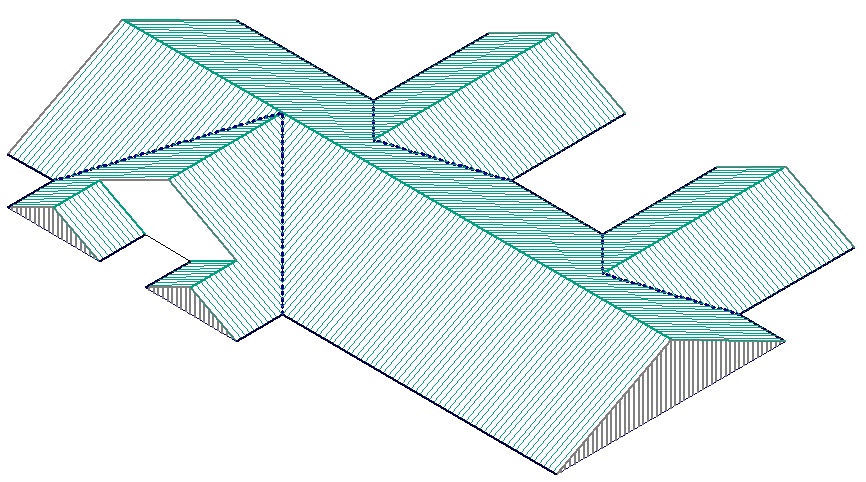
|
Tip 004a
Split Dormer Gables
A step by step guide to creating a split dormer feature on the roof model.

|
|
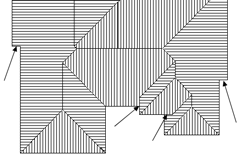
|
Tip 005
Using Barge Lines
Creating a roof with three different eave heights in minutes.
 as a PDF document. as a PDF document.
A video clip explaining this tip is available.

|
|

|
Tip 006
Dutch Gable
A dutch gable feature that cuts a valley line on the roof.
 as a PDF document as a PDF document
A video clip explaining this tip is available.

|
|
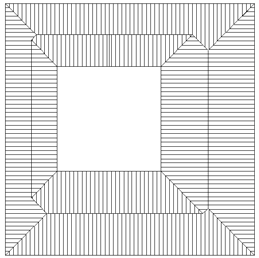
|
Tip 007
Creating
Courtyards
A popular feature on structures today.
 as a PDF document as a PDF document
A video clip explaining this tip is available.

|
|
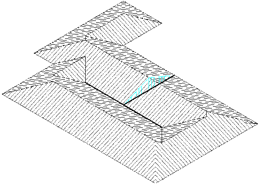
|
Tip 008
Internal
Box Gutters
A method of draining what would otherwise become an additional swimming
pool. Created in a similar manner to Tip 7 above.

|
|
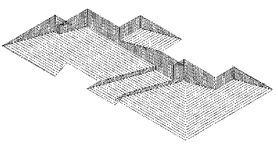
|
Tip 009
Projecting
Gables
Different Eave Heights with Barge Lines
A most awkward roof shape modelled easily with a little cunning.

|
|

|
Tip 010
Creating Additional Hips
Not likely to occur often, but when it does, this is how you do it using the Smartlines options.

|
|
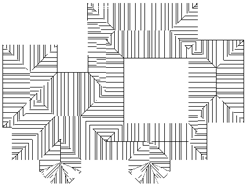
|
Tip 011
More Courtyards
A variation on a theme - maybe our next home? Similar to #7.

|
|
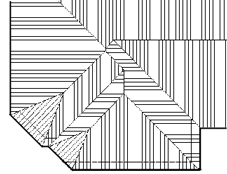
|
Tip 012
Creating Additional Hips
Not likely to occur often, but when it does, this is how you do it using the Smartlins options.

|

|
Tip 013
A Grand
Entrance
What a handsome entrance-way this will make, but such a bother to model.

|
|
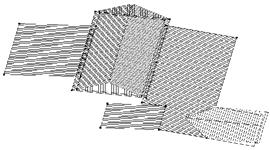
|
Tip 014
A Bunch of Simple/Flat Roofs
Some of the most handsome roof structures are a collection of simple
ones. This model may be typical.

|
|
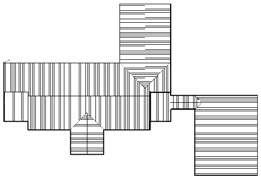
|
Tip 015
Double Gables on the Ridge
This is an actual job and combines several clever tricks to complete
the job in a few seconds.

|
|
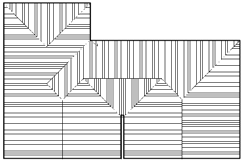
|
Tip 017
Twin Townhouses
Adjoining townhouses will often share the roof plumbing (box gutter). Well, lets see
how to add this.

|
Deleting a model
|
Tip 018
Deleting a model
This tutorial explains how to delete a model no longer required in the database.

|
|
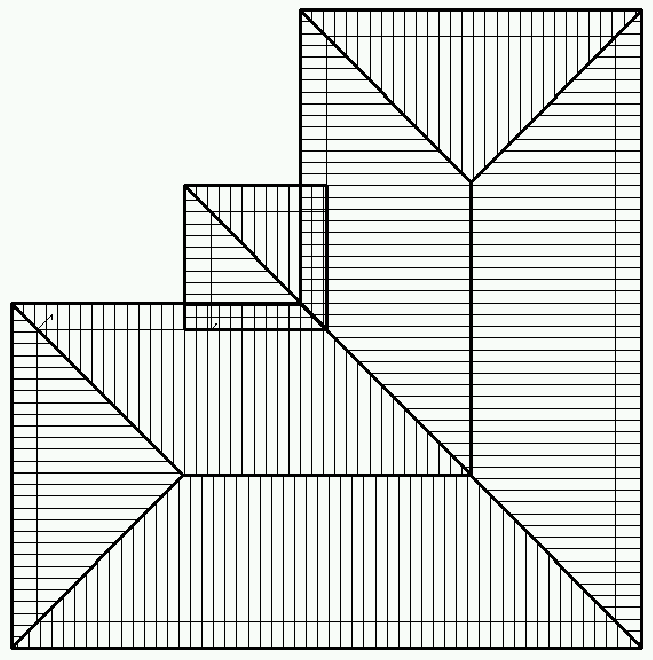
|
Tip 019
Portico Porch
Adding lower roof
features used to be a bit of a drag. Using this unusual way with
the Gable command, the feature is added instantly.

|
|
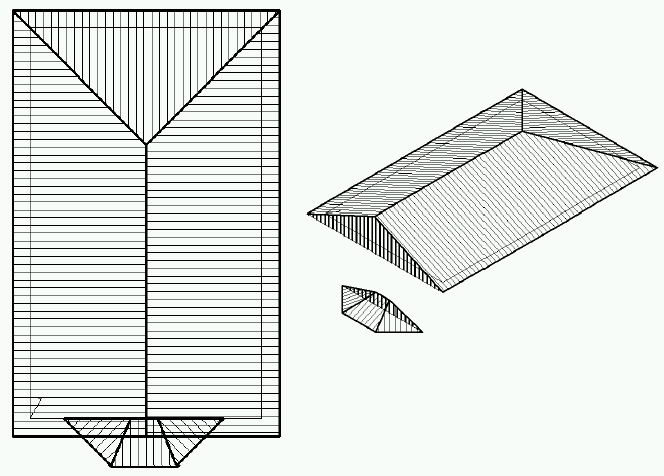
|
Tip 020
Adding Low Set Bay Windows
Just as with the preceding tip, this one makes adding lower roof features
such as bay windows a snap.

|
|

|
Tip 021
Planning Use of Fall Anchors
The use of fall anchors and similar devices isn't an option any more.
Let's plan for their use properly.

|
|
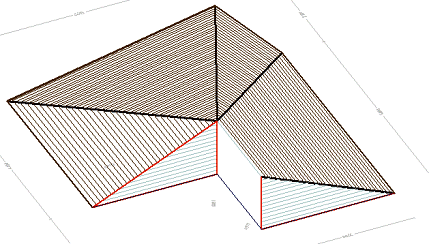
|
Tip 022
MonoRidge
Roof
This roof shape is impossible to generate entirely automatically, so
here is a way to manually intervene.

|
|
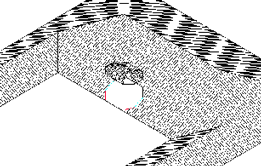
|
Tip 016
Turrets in the Middle
Add the turret and cut away the roof under. A perfect finish.

|
|
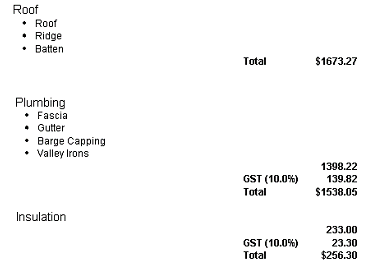
|
Tip 023
Creating
Quote Groups
We have now provided for the ability to group line items on your quote,
to make it more meaningful for your client. This is how.

|
|

|
Tip 024
Digitising Digital Images
At last an even better way to digitise. Throw your digitiser away, stop
hauling those big rollup beasties around and pull out your 'happy-snap'
digital camera - and start digitising ! This is really fast roof
geometry input.

|
|
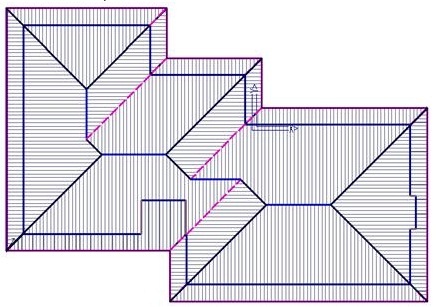
|
Tip 025
Adding and Costing Soffit
So you want to do soffit eh? Try this little trick on for size.

|
|
Fall Barriers
|
Tip 026
Using Fall Barriers
Need fall barriers? This tutorial explains how to set up and use them.

|
|
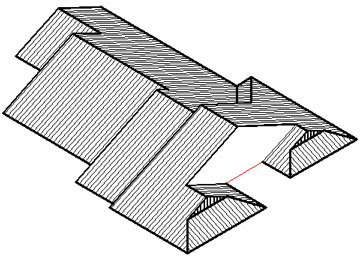
|
Tip 027
Using Smartlines #1
Mongrel roof with multiple internal gables and hip for good measure.

|
|
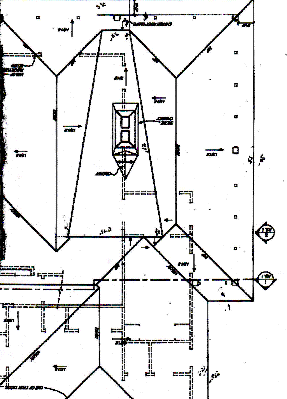
|
Tip 028 Cricket Tutorial
Adding 'crickets' to regular roof shapes.

|
|
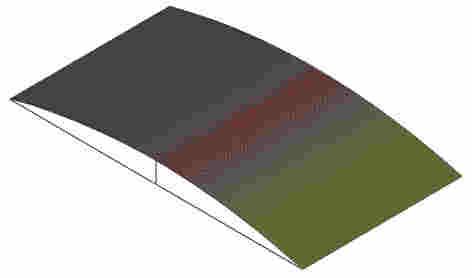
|
Tip 029
Curved (Arc) Sprung Roof Tutorial
Creating arc roof quantities and a 3D representation.

|
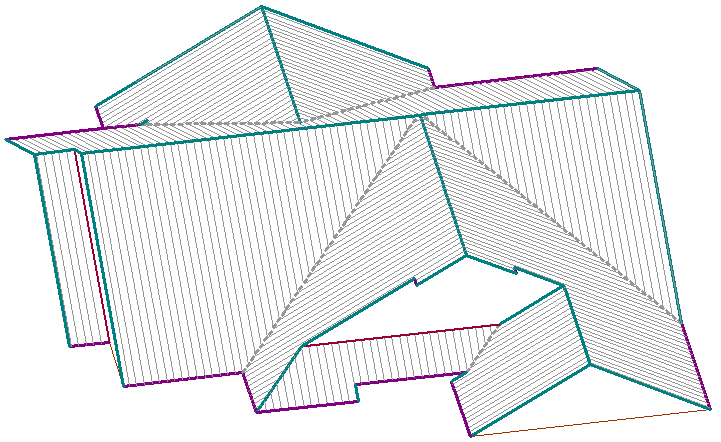
| Tip 030
Using Smartlines #2
Cut up roof as often encountered in Texas and
places south!

|

| Tip 031
Cranking or crimping roof sheets to achieve arc shaped roofs as
often used in Africa and the UK.

|

| Tip 032
Split Panels
How to split metal roof panels at a purlin or batten.

|

| Tip 033
Using Smartlines toolkit to develop complex roof shapes.

|
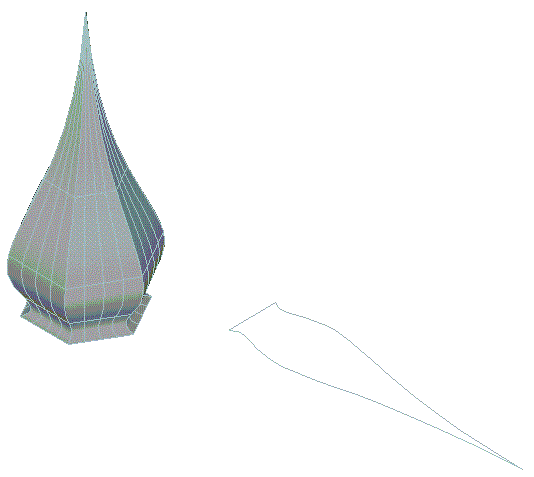
| Tip 034
Using CAD toolkit to develop complex roof shapes such as Spires and Domes and then creating a flat pattern of the shape.

|
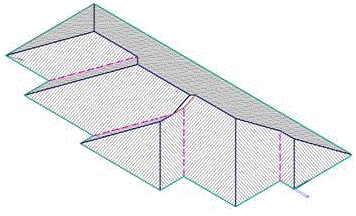
| Tip 035
Using Smartlines toolkit to develop mid roof gable (similar to Tip #3).

|
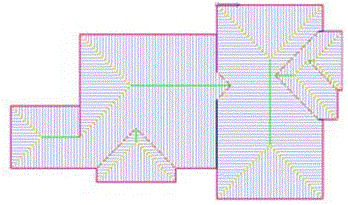
| Tip 036
Two Storey Roof
Using regular Construct Roof functions to develop a multi-level roof.

|
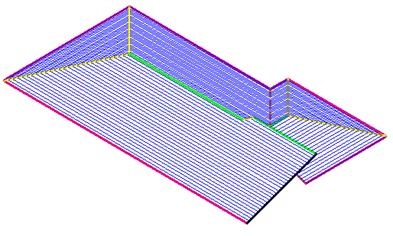
| Tip 037
Using regular Construct Roof > Smartlines functions to develop a multi-level roof.

|
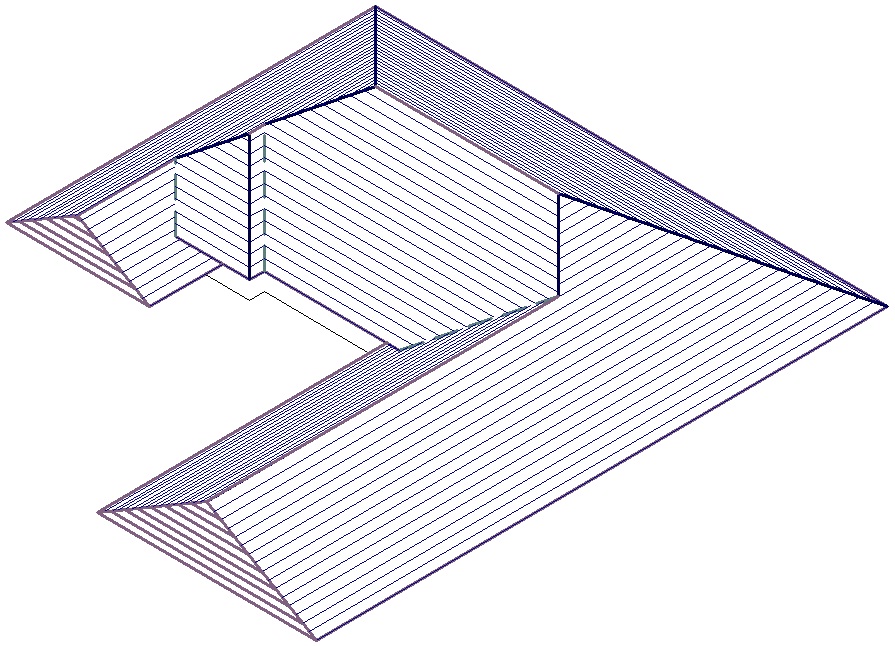
| Tip 038
Using regular Construct Roof functions to develop a multi-level roof.

|
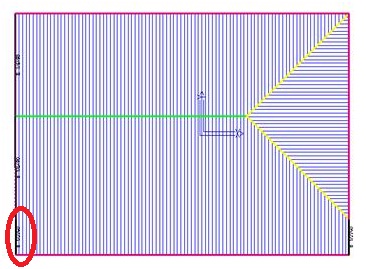
| Tip 039
Removing co-linear rake lines on the gable end.

|
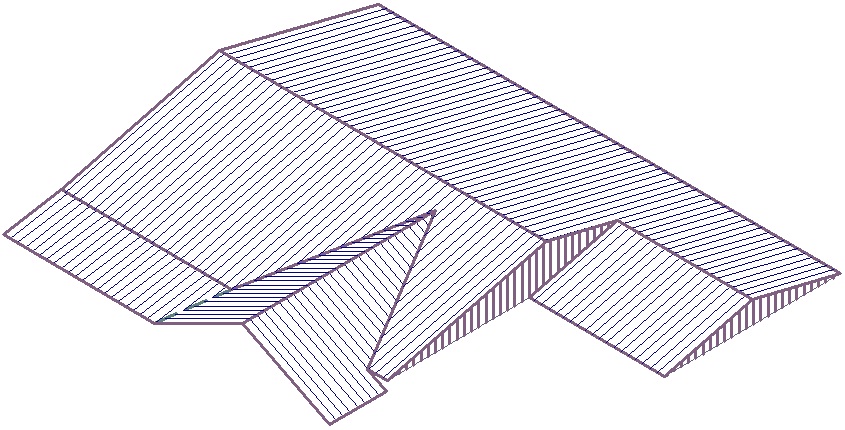
| Tip 040
Creating multi-pitch roof from a field sketch.

|

| Tip 041
Creating multi-pitch roof from a a scanned plan. It is in two parts because it needed some cleaning up after the automatic features had done their job.
Part 1 - Digitising over a JPG

Part 2 - Cleaning up afterwards

If you get your plans as PDF documents, consider using a utility such as Universal Document Converter to change them to JPG so you can use them as an underlay image to digitise from.
|

| Tip 042
Digitising Aerial Images to prepare a client estimate/proposal. Using services such as Bing, Google and Pictometry.

|
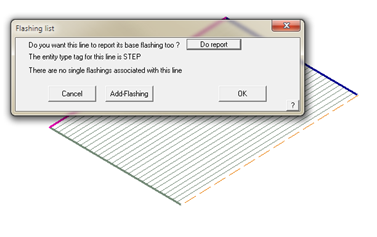
| Tip 043
Adding 'Single Line' Trim
How to add extra flashing or trim to a roof geometry line to ensure they are quantified, costed and ordered.

|
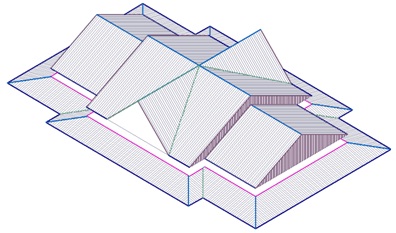
| Tip 044
How to build this clubhouse the easiest way.

|
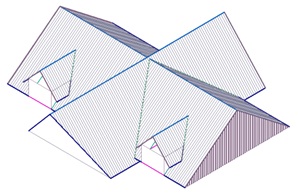
| Tip 045
More Dormers
Just a few mouse clicks using the Dormer function will build this roof.

|
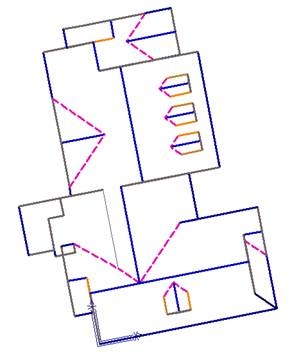
| Tip 046
Digitise from Aerial Images #2
Build this from an aerial image - yes a little difficult, but not impossible.

|
And drop back soon for more
useful tips and tricks from the Customer Support Team.
Don't forget to send us your ideas. You may email us the processes you used and
the model database.
![]()
















































